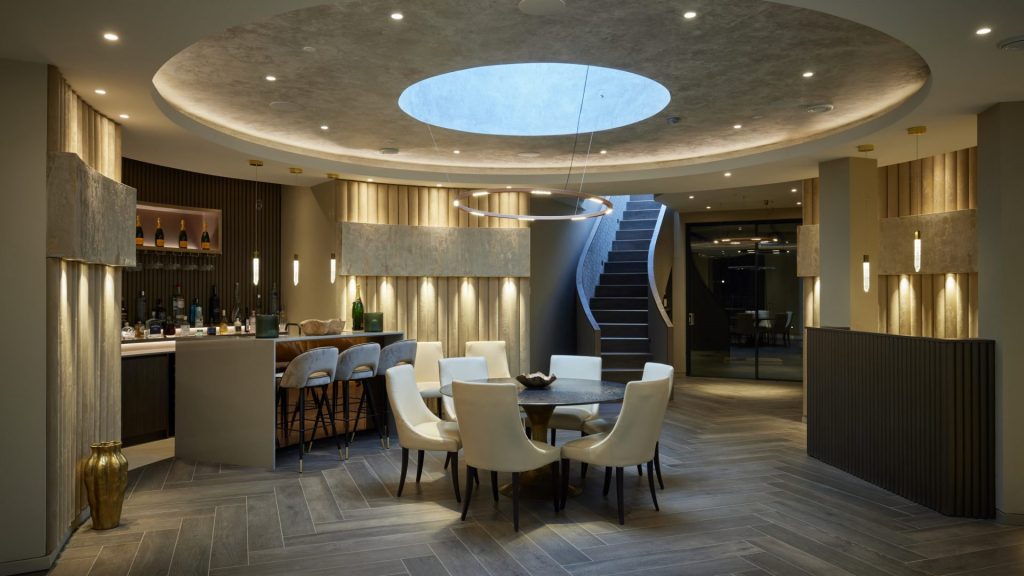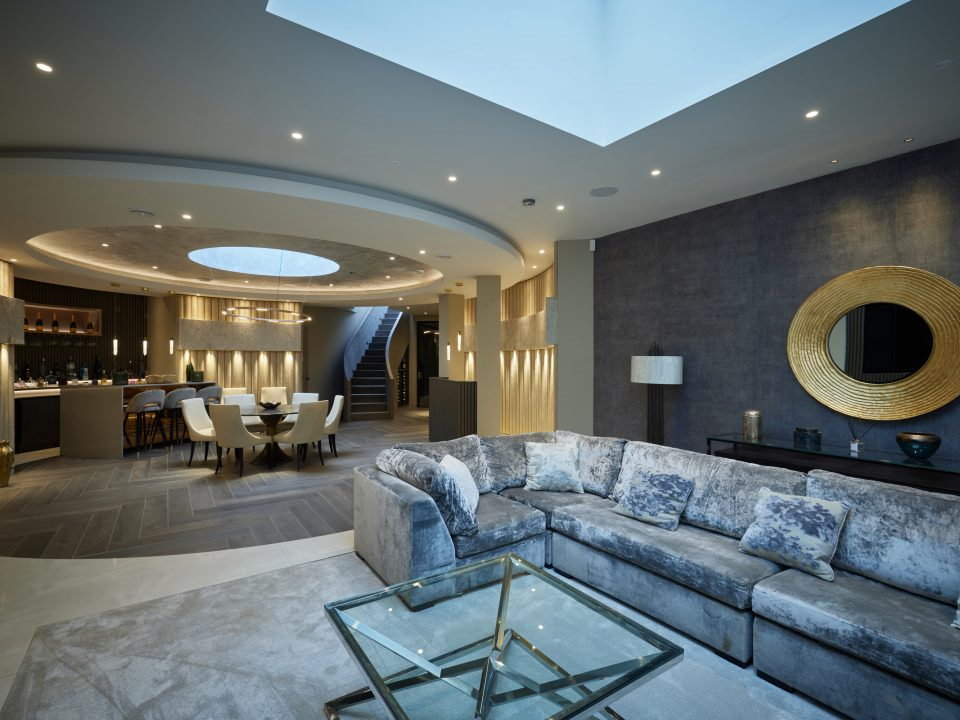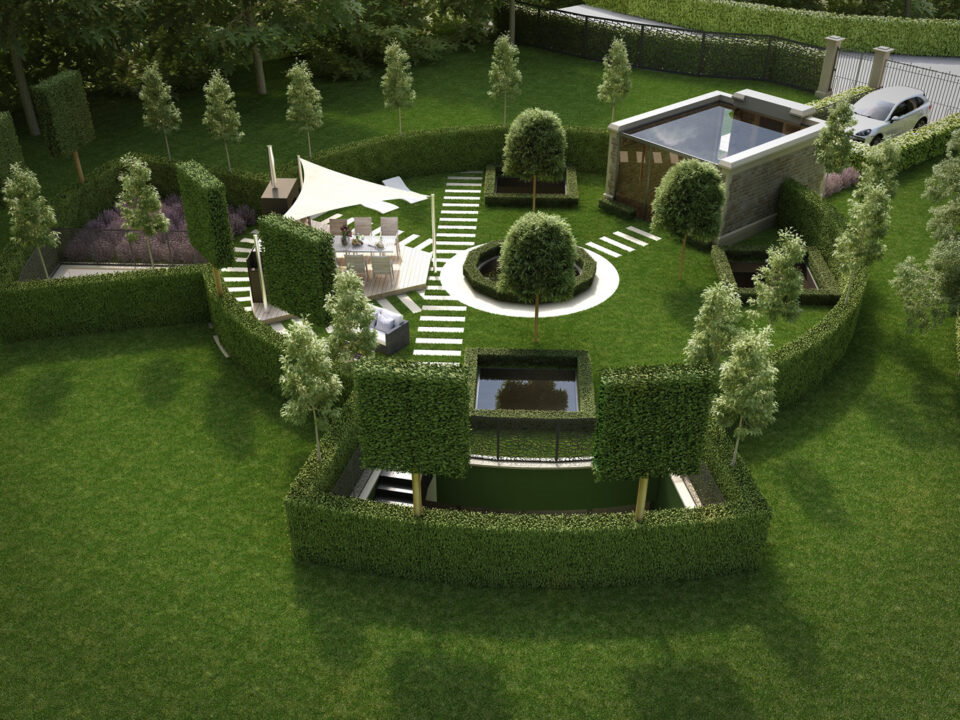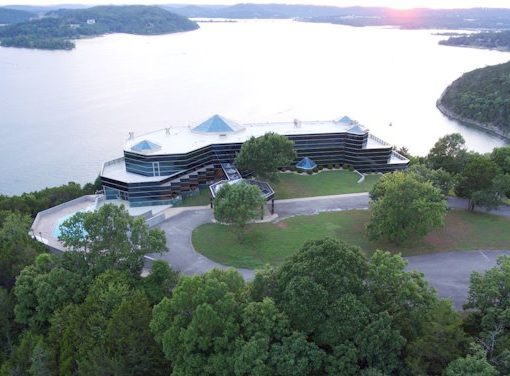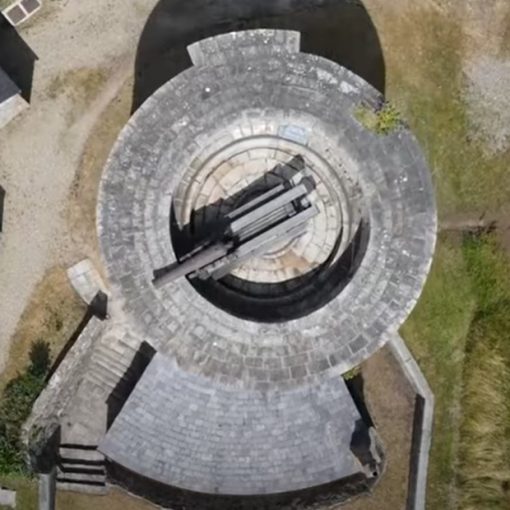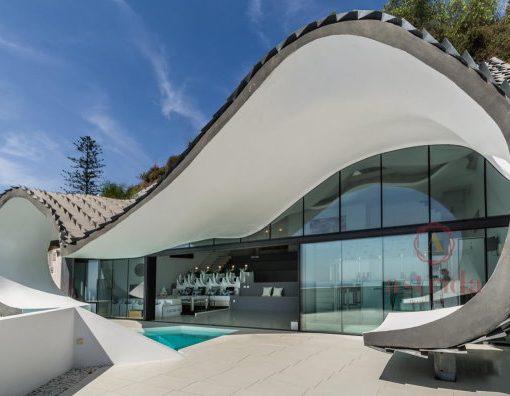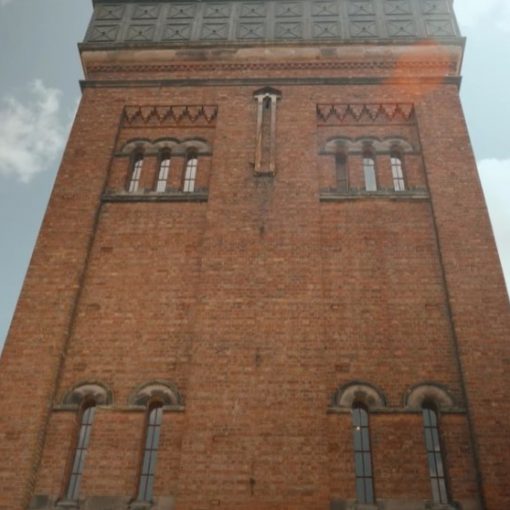If the mention of a £4m luxury underground home doesn't appeal to you, you're on the wrong website. This incredible subterranean lair for sale in Bowdon, England is everything you would ever want or need from a luxury home with the added bonus that you're hidden from prying eyes due to the property being completely below ground level.
Luxury property developer Huntsmere, known for creating bespoke homes across the UK, decided to build 'Perdu' after realizing a large plot they owned in the desirable North of England village wouldn't receive approval for a 'standard' planning application – due to the view it would block from a nearby listed property (incidentally, which Huntsmere had also previously redeveloped). As a result, they decided to turn their problem in to an opportunity by digging down to create a lair below ground, thus not obstructing the view.
A Luxurious Lair
An underground home might not sound too outlandish these days – after all, we've become accustomed to hearing of converted missile silos in the US and former military bunkers turned in to homes – but the opportunity to acquire a truly luxurious lair is rather unique. It's certainly unusual for a mainstream homebuilder of high-end homes (their other projects are in the £3m to £4m range) to venture below ground, so this is a one-off opportunity to purchase a real talking point of a home.
Contrary to the misconception of an underground lair being dark (and maybe a little bit claustrophobic?), this property covers a generous 4,000 sq ft, is flooded with natural light through numerous lightwells and has high ceilings to counteract any impression of being below ground. The result is really stunning plus, with the majority of the footprint of the house being 'removed' from the plot, the garden is much larger than would normally be expected.
At this point, you're hopefully suitably intrigued so we'll dive in to the developer's description from their website;
'One of a kind ! – Stunning lateral 4,000 sq ft subterranean home
After entering the property via the car lift and driving into the viewing gallery . . . . .
. . . . You will arrive in an open plan living area of close to 2,000 square feet
Comprising central dining area, kitchen with breakfast bar, lounge, DJ area and full service bar
Master bedroom suite complete with dressing room and spacious ensuite bath and shower room
Two further bedroom suites, both with integrated wardrobes and ensuite bath and shower rooms
Two 8m long light wells, plus multiple six square metres glass rooflight
Matt carbon black spiral staircase to garden featuring outdoor kitchen and multiple paved areas
Luxury finishes and the latest in digital technologies'.
To find out more about Perdu, click this link to visit Huntsmere's website.

