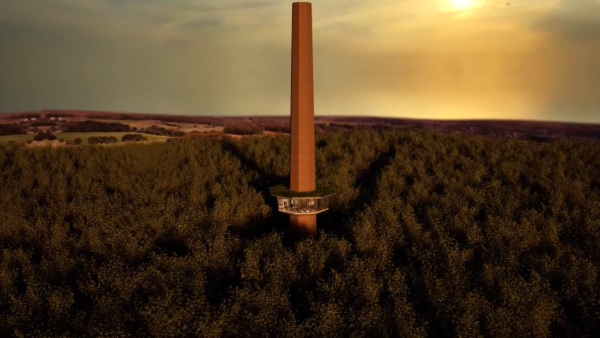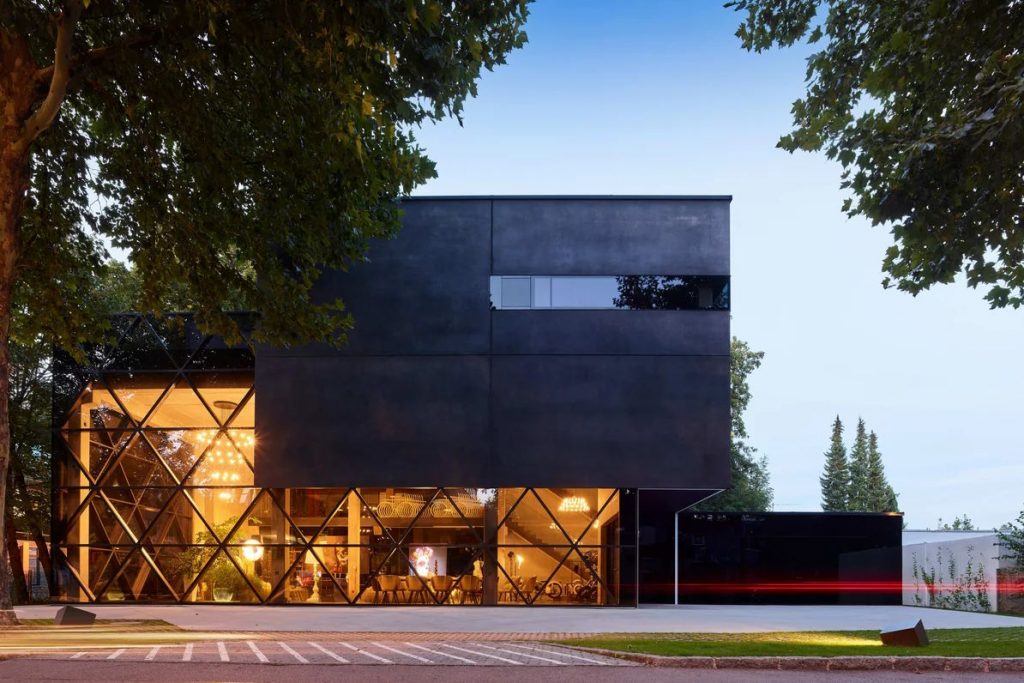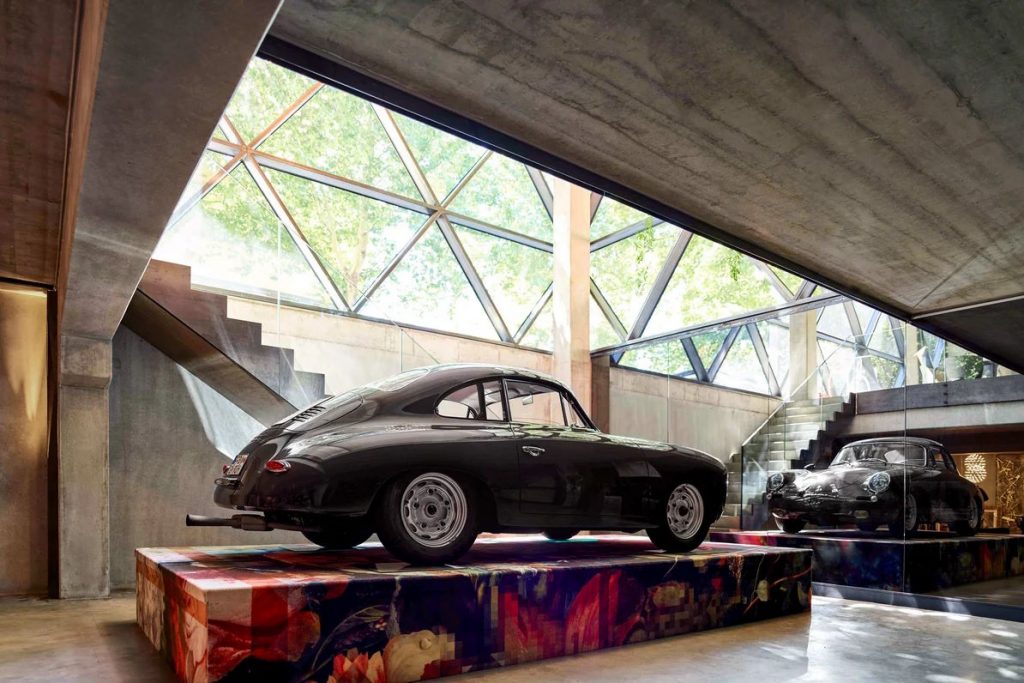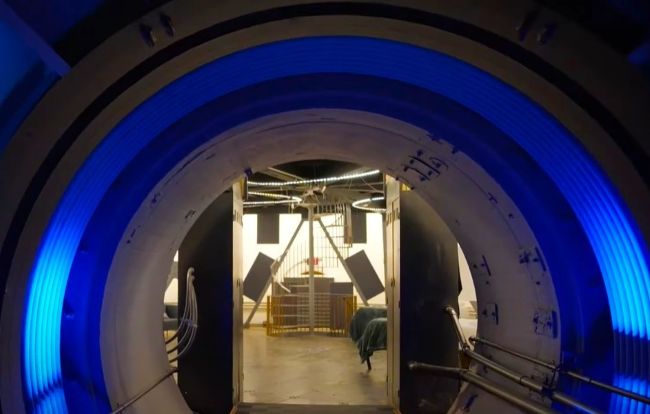
Extraordinary English Lair For Sale – Barrow Bridge Chimney
Extraordinary English Lair For Sale – Barrow Bridge Chimney is an 80m brick tower from the Industrial Revolution.


Images © Riedel Immobilien
Striking Residential and Commercial Masterpiece – A Turnkey Modern Lair (video below)
This architectural marvel, created by designer duo Günter Neunzig and Lucia Kalok, merges bold, modern design with exceptional versatility. With a total area of approximately 1,078 m² spread across four floors, this property is a perfect blend of showroom, workspace, and private residence. Its seamless integration of glass, concrete, and purist design elements delivers a distinctive yet harmonious living and working environment.
The property’s flexibility and striking aesthetic make it ideal as a lair-like residence with live/work capabilities. Its dramatic spaces are equally suited for:
Nestled in a quiet yet central commercial area with a 30 km/h zone, the property provides easy access to everyday conveniences, restaurants, and public transit. Munich’s city center is only a 20-minute S-Bahn ride away, making it perfect for urban professionals seeking tranquility without isolation.
Featured in architecture and design publications, this unique property epitomizes modern elegance, blending live/work versatility with visionary design. Whether as a creative hub, luxury retail space, or personal sanctuary, it offers an unparalleled opportunity for those who value aesthetic excellence and adaptability.
Visit Riedel Immobilien's website for further details.

Extraordinary English Lair For Sale – Barrow Bridge Chimney is an 80m brick tower from the Industrial Revolution.

Lair Vacation – Titan II Missile Silo, 3,500 sq ft of Luxury Underground Living.

An extraordinary floating lair for sale designed by Migaloo Submarines.

Perched on a rocky mountaintop, this unique lair rental in Tasmania is a secluded escape from the outside world.